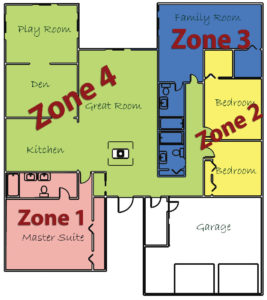Zoning systems are among the modern approaches adopted by residential and non-residential customers in a bid to resolve comfort problems and thermostat wars. Experienced HVAC professionals normally follow certain design principles which help to ensure the zoning system put in place enhances home comfort, energy efficiency, and eliminates areas with problems inside your home.
How the Zoning System Works
Many homes particularly those constructed before the 1970s have designs that lead to efficiency and comfort problems. Having a single system that delivers conditioned air to all the living spaces even if it is not required in some areas or required in varying degrees can lead to energy wastage. However, most traditional HVAC systems including ACs and furnaces have a single option. This means if one room needs conditioned air, the HVAC system has to be turned on so as to condition all the rooms.
A zoning system can help you resolve this problem through a low cost and innovative solution. The HVAC contractor installs devices known as motorized dampers in the ductwork which open and close to control the delivery of conditioned air to the various areas in your home. During the installation of the dampers, the contractor works with the homeowner to decide on how the rooms in the house are to be grouped. The motorized dampers are controlled by thermostats which are installed in each zone.
The following are some of the zoning system design principles that will ensure your energy efficiency need is met without compromising on your comfort.
Using Air Duct Dampers to Control Each Floor
Since heat rises, a two-story home normally experiences differing heating and cooling loads on each of the floors. A good zoning system therefore must not group the floors together.
Factor in Home Construction Materials
Unless the different parts of the home were constructed all at the same time, there is a chance the builder used construction materials that are different in efficiency. Most new add-on sections will likely have more efficient materials than the older sections of the house. This means older sections must never be grouped with newer sections.
Consider Interior and Perimeter Walls
Rooms that are in proximity to the exterior of the home have a higher heat loss or gain whereas rooms located in the interior of the home do not experience such huge fluctuations. These two types of rooms must not be combined during zoning.
Proper Location of Thermostats
In each zone, thermostats should be installed at a central location where the family spends most of its time. This helps in making the readings optimal.
Consider Solar Requirements
Rooms facing south or west are normally subjected to higher levels of heat gain during the summer season and as such must never be grouped in the same zone with rooms that differ on solar needs.
If you want a zoning system installed in your home, the best approach is to talk to an experienced HVAC contractor who will install a proper zoning system for you.





